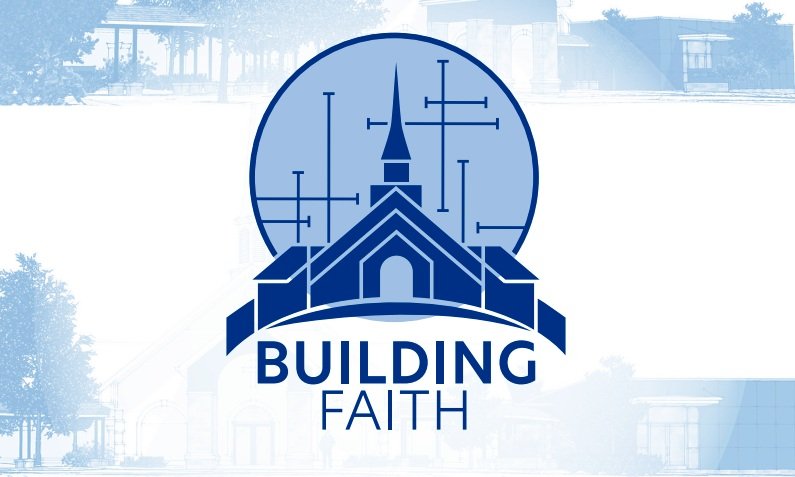BUILDING FAITH
If you have been at Faith for any length of time, you know that we are blessed to have the "problem" of being stretched for space! (Click here to read the history of our building up to this point.) In order to address some of these challenges and accommodate for future growth, the Session announced in June 2022 the launching of Phase 1 of a four-phase growth plan:
Phase 1 – (COMPLETED IN 2024) – A new narthex entry, sanctuary upgrades, and relocation of offices and classrooms
Phase 2 – A new stand-alone building will be created that aims to increase fellowship and classroom space and houses additional restrooms and a food service area
Phase 3 – Expanded sanctuary capacity through incorporating the present day kitchen and three offices along the east end of the current building
Phase 4 - Strategically planting a daughter church
Phases 2 through 4 will become more necessary as we continue to grow and will be paid for via funds raised through the Capital Campaign(s).
Our worship philosophy guides our decisions with respect to what the building will look like and how it will function.
MASTER PLAN
Master planning is a comprehensive approach that ensures a project caters both to immediate needs and to future requirements. Our architectural master plan will be used as a guide to
Ensure that renovations/expansions currently under consideration align with the Session’s vision for growth
Optimally integrate with existing facilities
Provide guidance for the integration of any future expansion on our existing property
Ensure that we are using church property and facilities in the best, most effective manner
The master plan includes an expanded sanctuary with seating for 400 and a two story addition with a large fellowship hall, kitchen, and classroom space on both floors.
Please note: Master plans are flexible, and not all elements of a master plan may come to fruition. Circumstances change over time, and master planning allows a project to be adaptable to changing requirements.
Documents and images are the copyright of Sy Richards, Architect Inc. and are used by permission.
PHASE 1 - Completed
phase 2
We look forward to building Faith Presbyterian in the upcoming two phases. These two documents below highlight the next steps toward building Faith and summarize the work done in Phase One.
Phase I Summary and Phases II and III Strategy
updates
We are thankful for a successful Building Faith Capital Campaign (June 2024 - May 2027) receiving pledges for $1.7M of the $3.5 goal to complete Phase 2 and Phase 3. Below is an update of pledges received as of Q1 2025.
As pledges are received throughout the campaign the plans will continue to be evaluated and potentially launch an additional campaign in the future.
Building Committee
Building Committee: Bud Siniard (Committee Chair), Ken Thrasher (Architect), Edward Lane (Elder), Nathan Pettigrew (Deacon), Nicole Parker
Interior Design Sub-Committee: Nicole Parker (Committee Chair), Jackie Booth, Madeline Mitchell, Amy Peteet, Jared Kimmel (lighting), Paul Griffith (A/V); contracting with Kristin Butler Design
FREQUENTLY ASKED QUESTIONS
-
We are undertaking renovation and construction at Faith because we are in need of updated and expanded facilities. God is blessing Faith with fruitful ministries, and these ministries need clean, attractive, and welcoming spaces in which to meet. Our current building has served us well, but it has not been updated for several decades. Furthermore, we are continually in need of more space for existing ministries as well as staff work space. To put it another way, if the renovations were completed tomorrow, we would be able to use it all!
-
Faith’s vision and mission are executed, in part, through the ministries of the church. For some time, we have been in need of additional space for classes, staff, and a large meeting space (fellowship hall). Space-wise, we are bursting at the seams. We are not taking the approach that says, “If you build it, they will come.” Rather, our approach is, “They are already here, so we should build it.”
-
Projected cost for the Master Plan is between $3 and 4 million.
-
This is mostly dependent on financing. If there is sufficient funding, continued work on the Master Plan could commence soon after Phase 1 is complete. However, it may be necessary to delay continued work on the Master Plan plan until sufficient funds have been raised.
-
Phase 1 is being funded by existing reserves. Phases 2 and 3 will require a capital campaign.
-
No, the mortgage on the existing building is paid off, and we own the property and the building outright.
-
The Phase 2 Building Addition will house a new Fellowship Hall, with Prep Kitchen and Pantry, four (4) Classrooms, Flex Space, Restrooms and other support facilities in a two-story structure with a total area of 8,200 SF. The Fellowship Hall (2,360 SF) is large enough for banquet seating of 144, with a maximum occupancy of 337 people.
-
Phase 3 will increase the size of the Sanctuary by expanding into the adjacent spaces, creating a 3,906 SF worship area with seating for between 360 - 400.
-
Please contact Building Committee Chair Bud Siniard at uplandleather@gmail.com.



